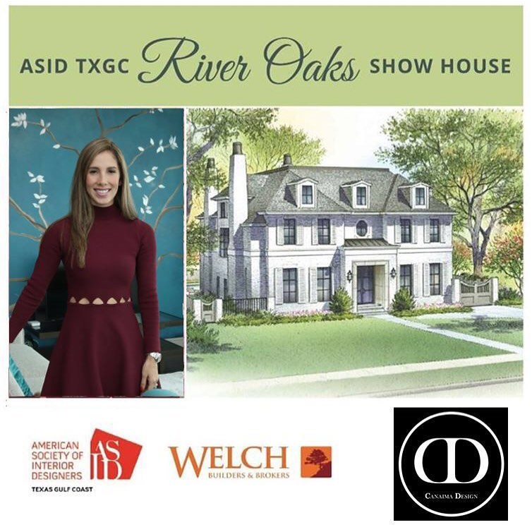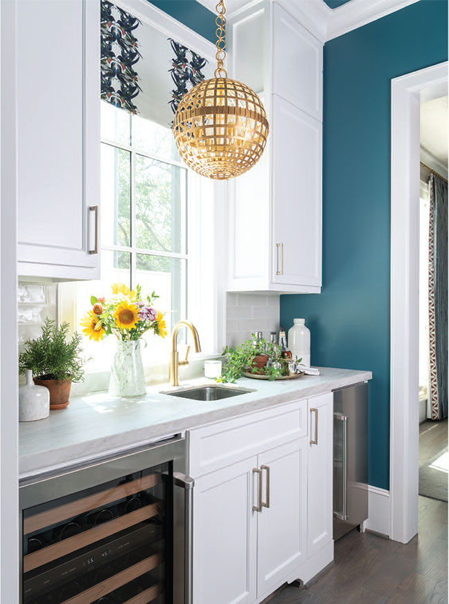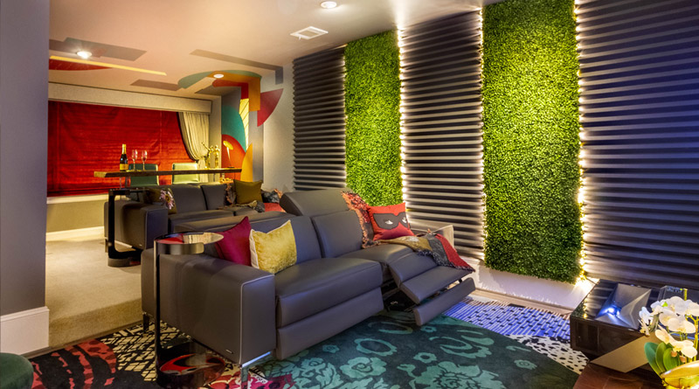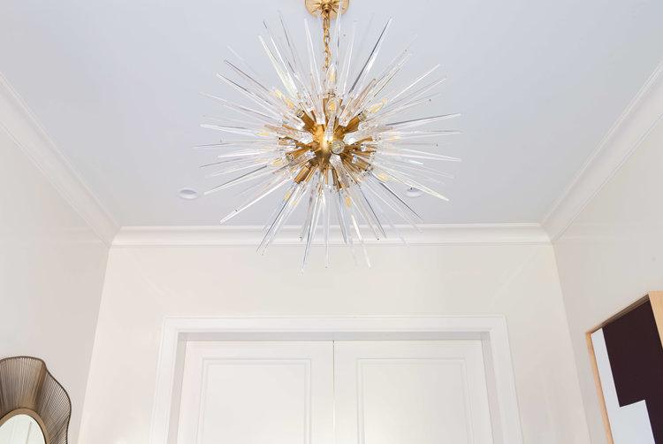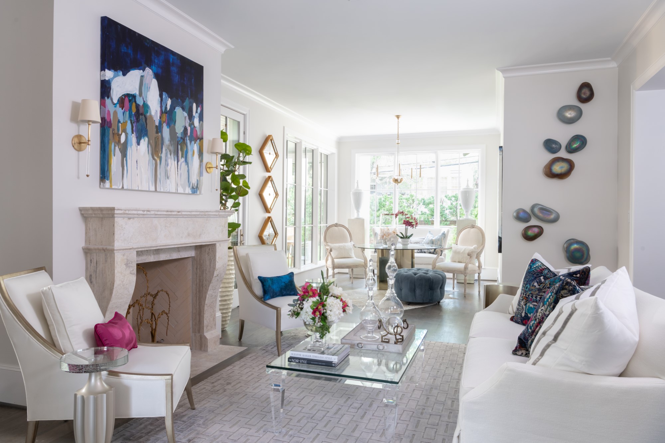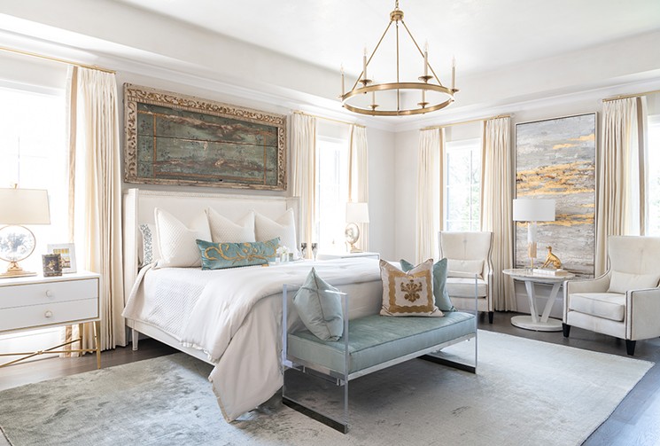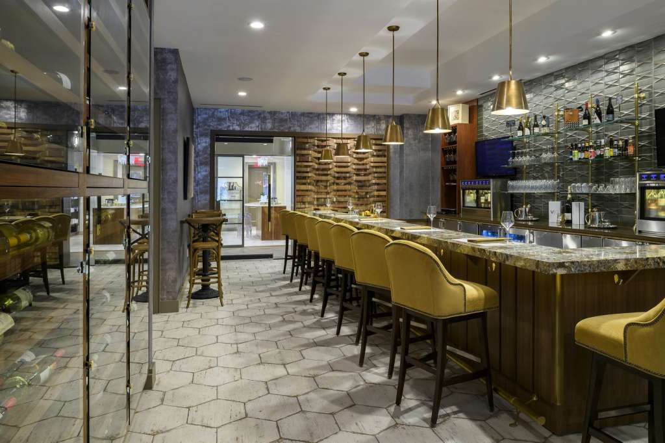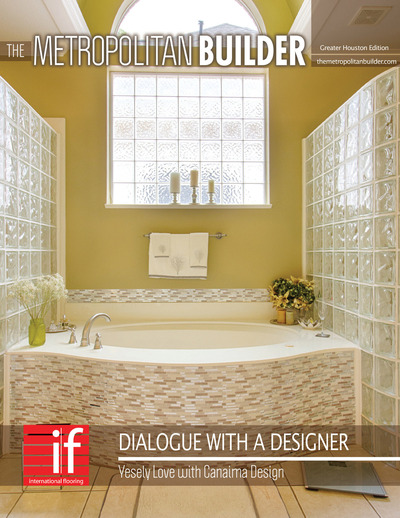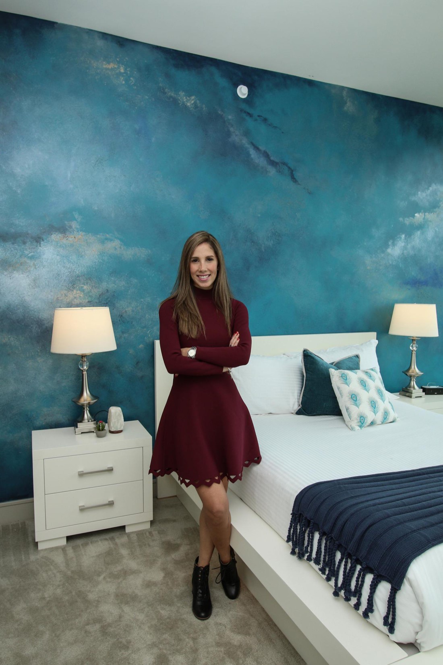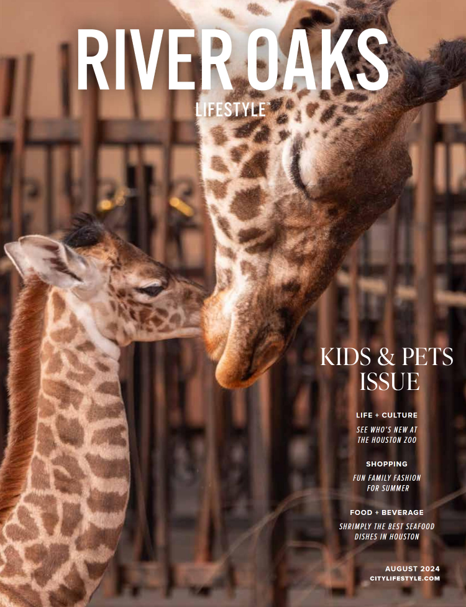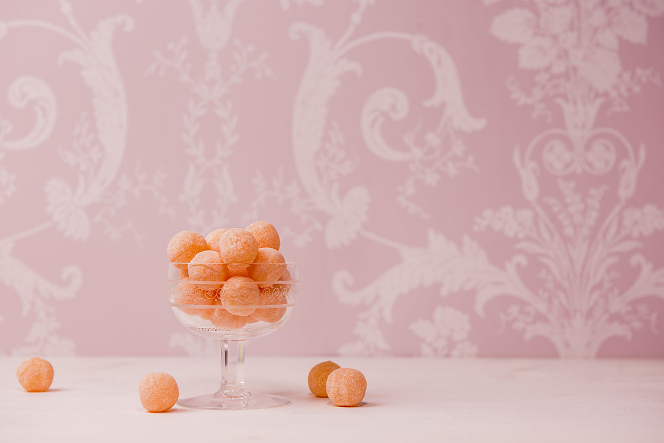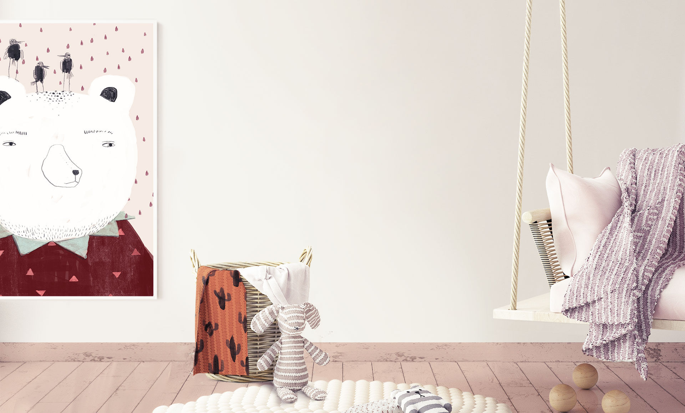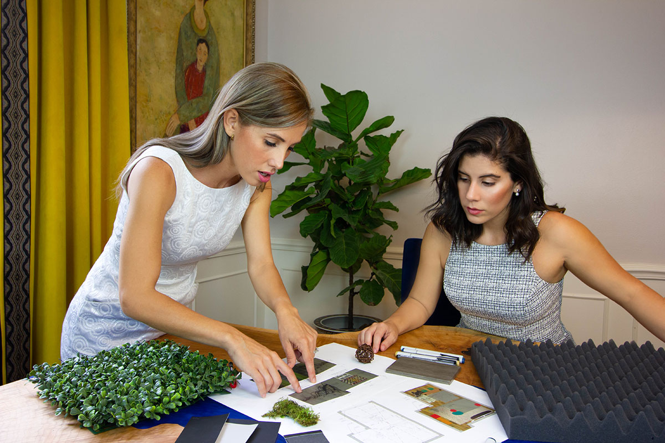Movers lugged furniture in the front and back doors and up two or three flights of stairs as landscapers rolled out a literal carpet of emerald-green grass in the backyard, the final details for the unveiling of the city’s newest show home.
Rallin Welch of Welch Builders and Brokers teamed up with the American Society of Interior Designers Texas Gulf Coast chapter for its show-house fundraiser. The nearly 7,000-square-foot, three-story home in River Oaks was a spec home under construction — designed by Ryan Gordon of Gordon Partners — when ASID jumped in to use the home for its event that runs Thursdays-Sundays, June 15-June 30.
That means the floor plan and most of the finishes — flooring, counters and tile — were already determined by Welch and his investor, Miguel Soto. The $3,899,000 house is listed for sale on har.com.
ASID’s 21 interior design teams were allowed to make lighting changes, change paint or install wallpaper, then fully furnish every room.
Where: 2104 Chilton in River Oaks
When: 1-5 p.m. on June 14; 10 a.m.-5 p.m. Thursdays and Fridays
and 11 a.m.-5 p.m. Saturdays and Sundays June 15-30
Tickets: ASID members, $25; adults (16 and older) $30; children (15 and younger) $15;
eventbrite.com
Visitors will walk away with inspiration for any room in their home, as well as dozens of examples of mixing old and new, since the home is filled with classic traditional and contemporary furniture styles, with antique or vintage items sprinkled in. All of the lighting is by Circa Lighting and window treatments are by The Shade Store, both of which are event underwriters.
Just inside the front door are a piano room and dining room. The piano room, designed by Mary Wilson of Live Beautifully, is an elegant setting for music. A player Steinway grand piano commands one corner, with a quartet of four blue velvet chairs the perfect place to enjoy a recital.
Across the foyer is the dining room, and Linda Eyles of Linda Eyles Design let a dynamic Paul Fleming art installation lead the rest of the room. Fleming’s work consists of dozens of metallic resin plugs adhered to the wall in a scattered pattern that dominates one wall and jumps to the other side of a doorway leading to a bar, pantry and the kitchen.
With plum, lavendar and blue in the art, Eyles installed an abstract mural in the same colors on the ceiling and soft gray grasscloth wallpaper on the walls. Steel-blue silk draperies frame the windows and a custom faux marble table — the finish by Segreto — sits in the center.
Even the bar and pantry are staged for the event. Chairma Design Group used jars of candies, baskets of snack chips and trays of fresh fruit to fill the pantry and a cute setup on the nearby bar to look cocktail-hour ready. This space was painted a deep teal — Sherwin-Williams’ Deep Sea Dive — and a cotton-linen window shade, featuring wide stripes of hummingbirds, will likely leave you uttering: “I want one of those.”
The rest of the main floor consists of a kitchen, living room and breakfast area, all of them gleaming white, with touches of blue. Furnishings are a mix of classic, contemporary and antique style.
The second floor holds a study and four of the home’s five bedrooms. Each bedroom has its own bath, plus there are two more powder bathrooms that will leave you wanting to reinvent your own.
Cheryl Baker of CDB Interiors, ASID’s event chair, created the upstairs office as a lady’s retreat, a white desk and cabinets complemented by whimsically bookish Kate Spade wallpaper. For the event, Baker reupholstered one of her own chairs in blue velvet and had her monogram sewn into it.
The master bedroom was designed by Teena Caldwell of Twenty-Two Fifty Interiors in Sugar Land. Caldwell was inspired by soft green pillows trimmed with antique Ottoman Empire raised gold embroidery, made by Rebecca Vizard, who specializes in pillows made with antique textiles.
One guest room, designed by Sherrell Neal of Sherrell Design Studio, is a relaxing space in beige and white. Neal hired Decorative and Faux Finishes to roll a pattern with birds onto the walls in Sherwin-Williams’ Balanced Beige, one of the paint company’s most popular neutrals.
Another bedroom was designed with a teenage girl in mind, a black and white space with pops of color in the funky art and whimsical furniture that accompanies the white daybed.
“Home for me is Louisiana, and I remember my aunts having wallpaper and lined drawers,” Neal said. “That’s why I like to layer patterns and colors that are fresh and clean. I want it to feel like a guest suite that’s charming, familiar and Southern.”
There’s also finished space over the garage, where Cristina Robinson of IiiDesign created a lounge/game room — and not only did she do the room design, but she also created a handful of paintings to finish it off.
In a slim bedroom suite there, Jennifer Barron of Jennifer Barron Interiors created a space with a pullout sofa that any guest would love to stay in.
The 1,000 square feet on the third floor is divided into three rooms and includes a good deal of finished storage space. There’s an exercise room designed by Saima Seyar of Elima Designs and the current president of the local ASID chapter; a media room designed by Yesely Love of Canaima Design; and a bedroom designed by Ashlee Arter and Tiffany Edwards of Edwards Interiors and Design.
Arter said that she and Edwards found fabric with an Asian-influenced pattern with pagodas and pops of red. They used it to cover the bed’s headboard, and everything else revolves around that.
No home this size would be complete without a wine room. This one, designed by Jennifer Harbison of Cobalt Living, is a step-down space off of the kitchen, with room for dozens of bottles of wine.
The outdoor patio is fully decorated in comfortable furniture that includes a boho-style hanging chair, all of it looking out onto that bright green artificial turf that covers the backyard.
Welch’s homes have twice been on the annual AIA Houston architecture tour, and he said another will be on the group’s home tour this fall.
He described this home on Chilton Street as more like a 5,600-square-foot home with 1,000 square feet of bonus space on the third floor.
ACCESS DESIGN: Sign up for the new weekly newsletter on architecture and home design, plus other good reads picked just for you by Houston Chronicle design writer Diane Cowen.

