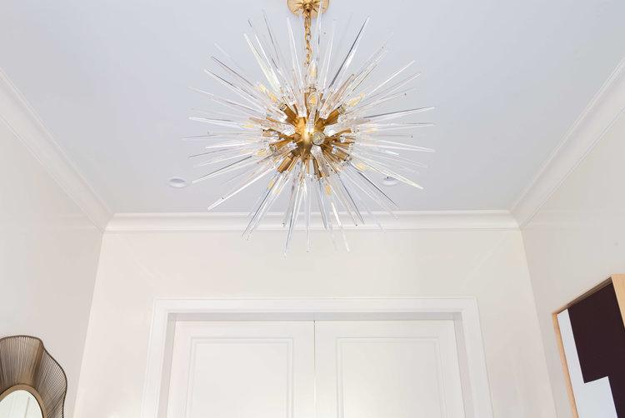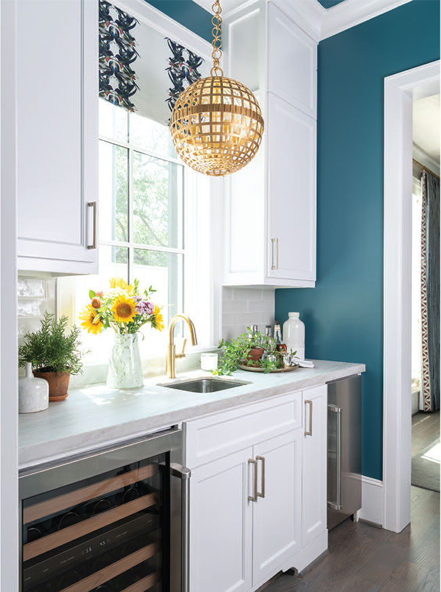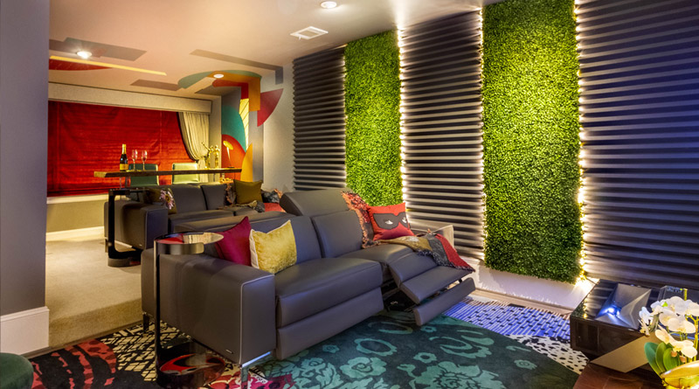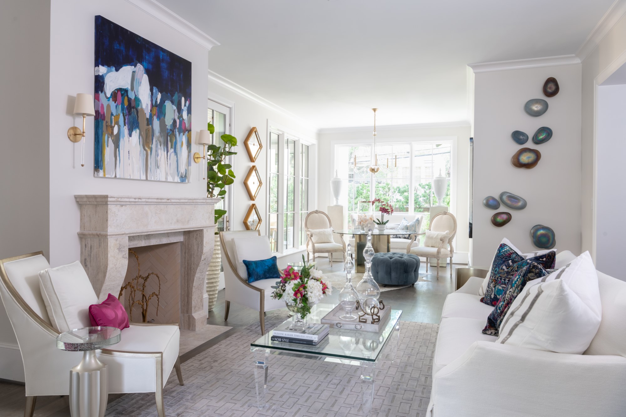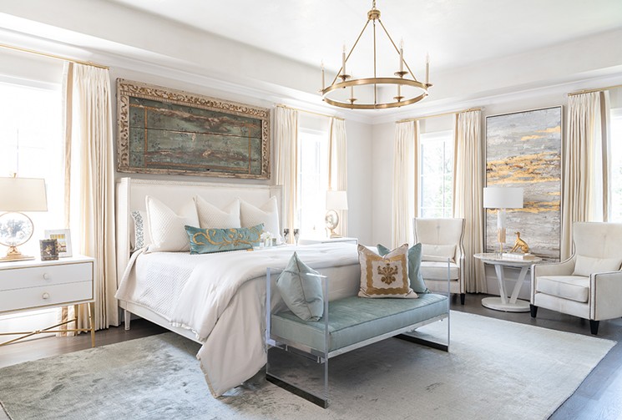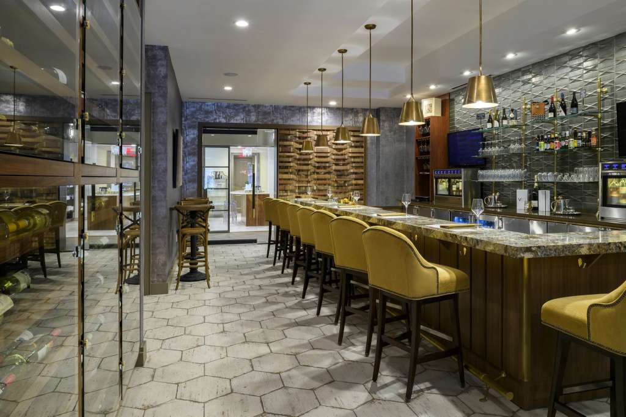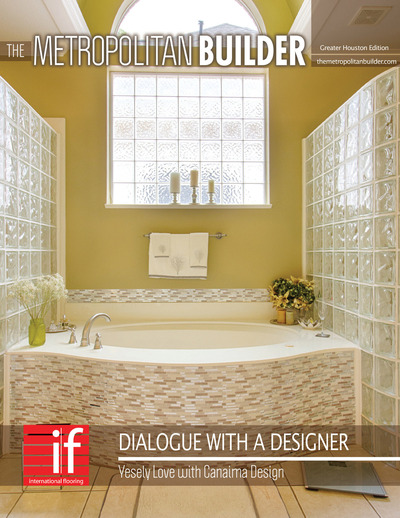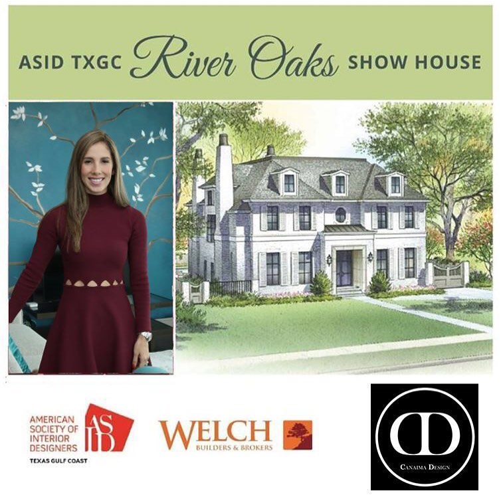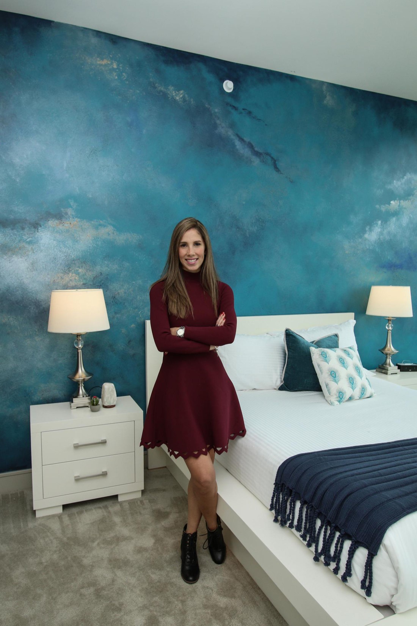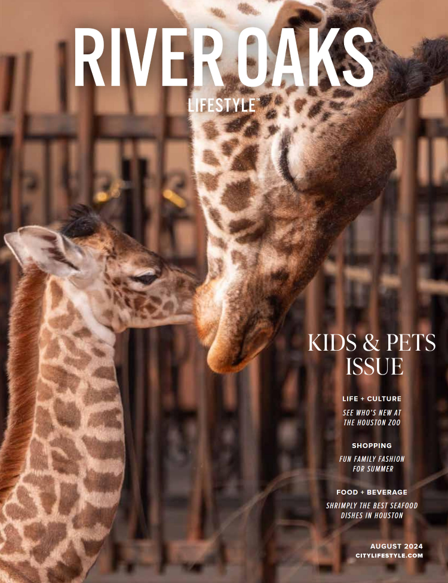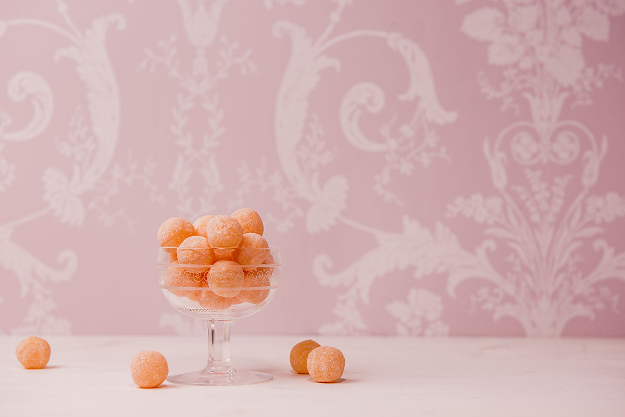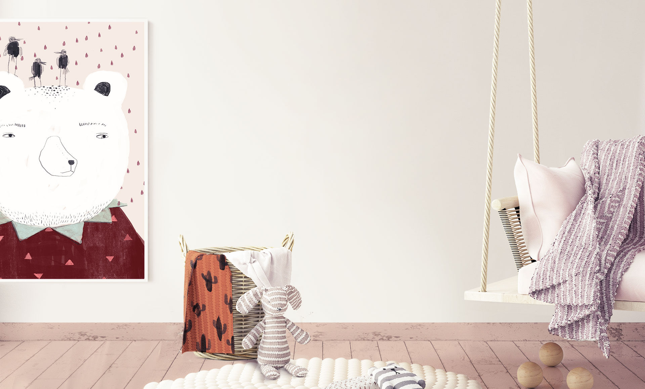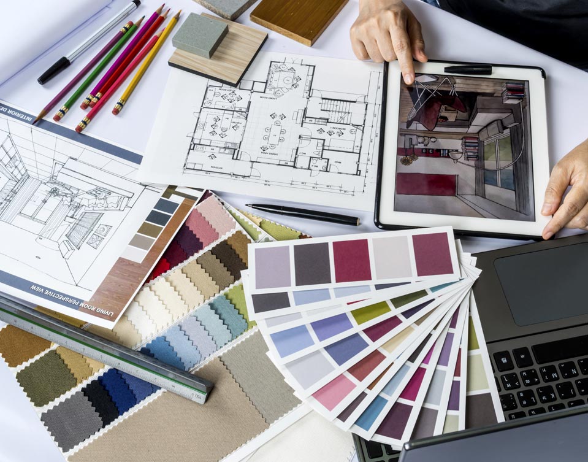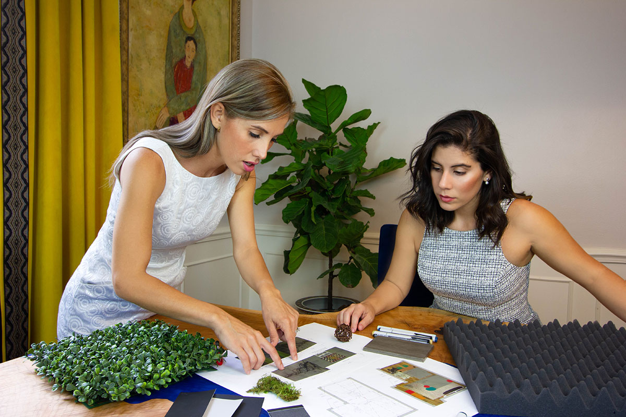Ah yes, I know you wanted a glimpse of the upstairs part of this gorgeous River Oaks ASID Showhouse and I’m here to deliver!
If you didn’t get a chance to attend, I’m here to share some of the beautiful spaces with links to all the designers and builder.
I’m sure all the designers will have more of the professional images up on their websites soon too, so please feel free to link around and check out their work. And forward any questions about items in their spaces to them as well.
I covered some of the hallways and landings in my last post on the first floor of this lovely showhouse, so now I’m heading into the bedrooms.
Some of these photos were professionally photographed by Michael Hunter, as noted under each of his photos. The rest were taken with my trusty iPhone. 🙂
Master Suite
First up, the master bedroom, designed by Teena Caldwell of Twenty-Two Fifty Interiors.
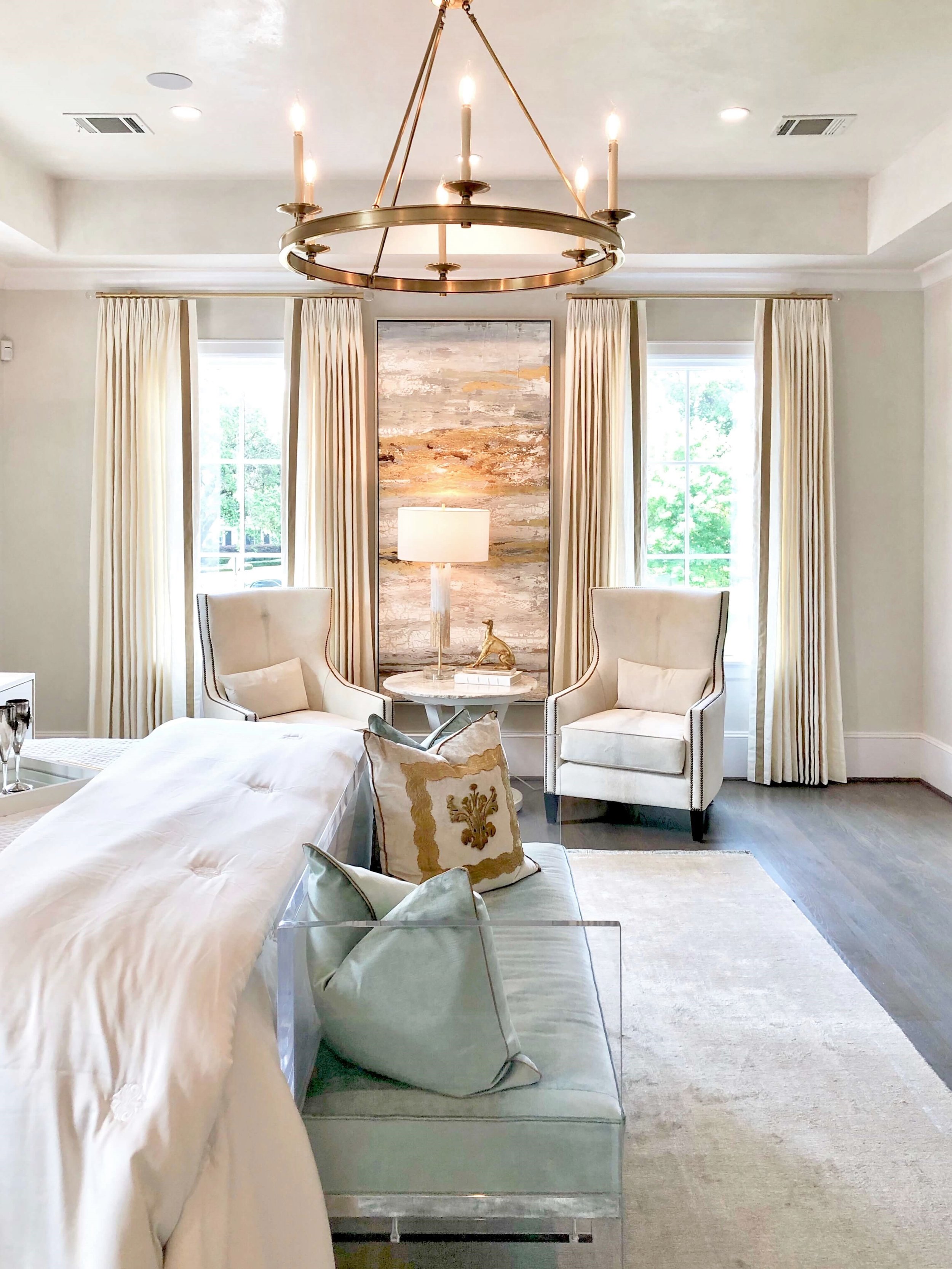
The luxurious master bedroom was designed in soft turquoise and white with plush white bedding by Teena Caldwell of Twenty-Two Fifty Interiors. | ASID River Oaks Showhouse #masterbedroom #whitebedding #bedroomdesign
She arranged a lovely, soft mix of furnishings that go a long way to making a homeowner feel pampered in this beautiful space.
I love the blue green color with white, it makes for such a soothing, elegant bedroom. A little gilding and brass add some nice accents too.

The luxurious master bedroom was designed in soft turquoise and white with plush white bedding by Teena Caldwell of Twenty-Two Fifty Interiors. | ASID River Oaks Showhouse #masterbedroom #whitebedding #bedroomdesign

Love the marble and gilded touches in this luxurious master bedroom designed by Teena Caldwell of Twenty-Two Fifty Interiors. | ASID River Oaks Showhouse #masterbedroom #bedroomdesign #marbletoptable

Gilded touches, faux fur and selenite add some glam to the master bedroom foyer, designed by Teena Caldwell of Twenty-Two Fifty Interiors. | ASID River Oaks Showhouse #masterbedroom #bedroomdesign #console
The master bath was designed by Brooke Bowman of Bowman Design Studio.
Love the cafe curtains there and the pop of color with the green stool. The rug is a nice addition for bringing softness into this tiled space. Makes a homeowner feel pampered, right?
That glamorous light fixture is the perfect accent in the center of the room.

This beautiful master bath with a free-standing tub, pretty cafe curtain and glam light fixture, designed by Brooke Bowman of Bowman Design Studio, fits the luxurious feel of this home in River Oaks, Houston. ASID River Oaks Showhouse #masterbath #bathdesign #freestandingtub
Home Office
The home office space was so cheery and fun, designed by Cheryl Baker of CDB Interiors.
That wallpaper is everything! All the styling compliments the colorful paper beautifully and that ceiling with the gilded fixture just crowns the room.
When I was at the Influencer Breakfast, all the fashionistas were in here getting pics!

This fun, colorful, wallpapered home office niche was designed by Cheryl Baker of CDB Interiors. | ASID River Oaks Showhouse #homeoffice #katespade #wallpaper

A small monogrammed antique chair adds the perfect touch to the brightly colored wallpapered home office, designed by Cheryl Baker of CDB Interiors. | ASID River Oaks Showhouse #homeoffice #katespade #wallpaper

Love the Kate Spade wallpaper in this home office nook, designed by Cheryl Baker of CDB Interiors. | ASID River Oaks Showhouse #homeoffice #katespade #wallpaper
Bedrooms
I loved this bedroom, designed by Sherrell Neal of Sherrell Design Studio.
It was all neutral and used a few antiques to create some style and definition in the room. The wall hand painted pattern, by Decorative and Faux Finishes, softened the space and the sweet arrangements showed an elegant sophistication.
I described the whole house to one person recently as a touch on the glam side with some gleam and sparkle. This room, by contrast, was all matte and tone on tone. (I really dig a matte finish and I’m a diehard neutral lover. 🙂

This bedroom was a vision of neutral, tone on tone pattern creating a private space with a lovely canopy bed. Designer, Sherrell Neal, Sherrell Design Studio | ASID River Oaks Showhouse #canopybed #neutralbedroom #whitebedding

Love the textures here with the layered rugs and tone on tone neutral wallpaper in this guest bedroom designed by designer, Sherrell Neal, Sherrell Design Studio | ASID River Oaks Showhouse #antiquechair #seagrassrug #neutralbedroom #wallpaper

Sweet wall decor dressed the walls that were adorned with a subtly patterned walls in the guest bedroom. Designer, Sherrell Neal, Sherrell Design Studio | ASID River Oaks Showhouse #wallpaper #neutralbedroom

Small desk on an angle in the neutral bedroom with an upholstered screen and pretty wall pattern. Designer, Sherrell Neal, Sherrell Design Studio | ASID River Oaks Showhouse #neutraldecor #desk #bedroom
This next bedroom was all bright and colorful! How fun!
Designed by Tiffany Montgomery of Torregrossa Interiors, the black and white wallpaper created the perfect backdrop for this bold and bright room. Can’t you just imagine the kind of girl that might love this space?
That’s what custom design is all about…..creating a place that speaks of your personality and style.

This fun, black and white bedroom, designed by Tiffany Montgomery of Torregrossa Interiors, is made colorful with bright yellow and green accents for a youthful, bold space. ASID River Oaks Showhouse #bedroomdesign #daybed #blackandwhite #bedroomdecor #girlbedroom

A colorful gallery wall packs some punch in this bold and beautiful bedroom designed by Tiffany Montgomery of Torregrossa Interiors. ASID River Oaks Showhouse #bedroomdesign #daybed #blackandwhite #bedroomdecor #girlbedroom

Colorful art in white frames are featured in this bedroom over a black and white bold console. Designer, Tiffany Montgomery of Torregrossa Interiors. ASID River Oaks Showhouse #bedroomdesign #blackandwhite #bedroomdecor #girlbedroom
Gameroom
Over the garage, there was a separate suite. I can see this space as the perfect place for teens in the house. It’s hip and cool, it would be a great place to have the kids hang out or have a guest stay for awhile.
This fun game room area was designed by Cristina Robinson of Iii Design Group. That rug is so colorful. Perfect for a space like this.

Fun gameroom designed by Cristina Robinson, with a gaming chair, sectional sofa, and game table. | ASID River Oaks Showhouse #gameroom #gameroomideas

The colorful rug and gaming chair fill out this great game room designed by Cristina Robinson. | ASID River Oaks Showhouse #gameroom #gameroomideas
Bedroom
Tucked back behind the game room was a deliciously rich bedroom, designed by Jennifer Barron Interiors. That gorgeous Farrow and Ball color was the perfect foil for the framed Gracie wallpaper and the lovely daybed and pillows.
She actually told me the color when I was in the room and my scattered brain kind of forgot, but I looked it up and it appears to be Studio Green to me. 🙂

A gorgeous Farrow and Ball paint color makes the perfect backdrop for a framed piece of Gracie wallpaper in Jennifer Barron’s bedroom in the ASID River Oaks Showhouse #graciewallpaper #farrowandball #daybed #bedroomideas
Laundry Room
It’s so handy to have the laundry room on the 2nd floor, next to all the bedrooms, isn’t it?
This one is right off the hall and was designed by Lilly Powell of Kirby and Z Interior Design, complete with art and a fun rug.

Pretty laundry room decor by Lilly Powell of Kirby and Z Interior Design | ASID River Oaks Showhouse, Photographer – Michael Hunter #laundryroom
3rd Floor Rooms
As you head up to the 3rd floor, the exercise space comes into view.
Exercise Room
Designed by Saima Seyar of Elima Designs, this space is perfect for keep you fit. There’s plenty of space to work out and a fun mural to keep you energized.

The exercise room on the 3rd floor of this home takes advantage of the open space with an energizing mural and exercise equipment. Designed by Saima Seyar, Elima Designs | ASID River Oaks Showhouse, Photographer – Michael Hunter #exerciseroom #workoutroom
Media Room
A secluded media room for some dedicated tv watching is, of course, in order. This room was artfully decorated with some special selections, by Yesely Love of Canaima Design.
The sculptural art piece below, was carefully selected for how sound might reflect off those cavities and pockets. Interesting, no?
Bold, jewel toned accent colors make this space really fun, just like going to your own movie theater.

Sculptural art in the media room designed by Yesely Love of Canaima Design. ASID River Oaks Showhouse #artlove #sculpture
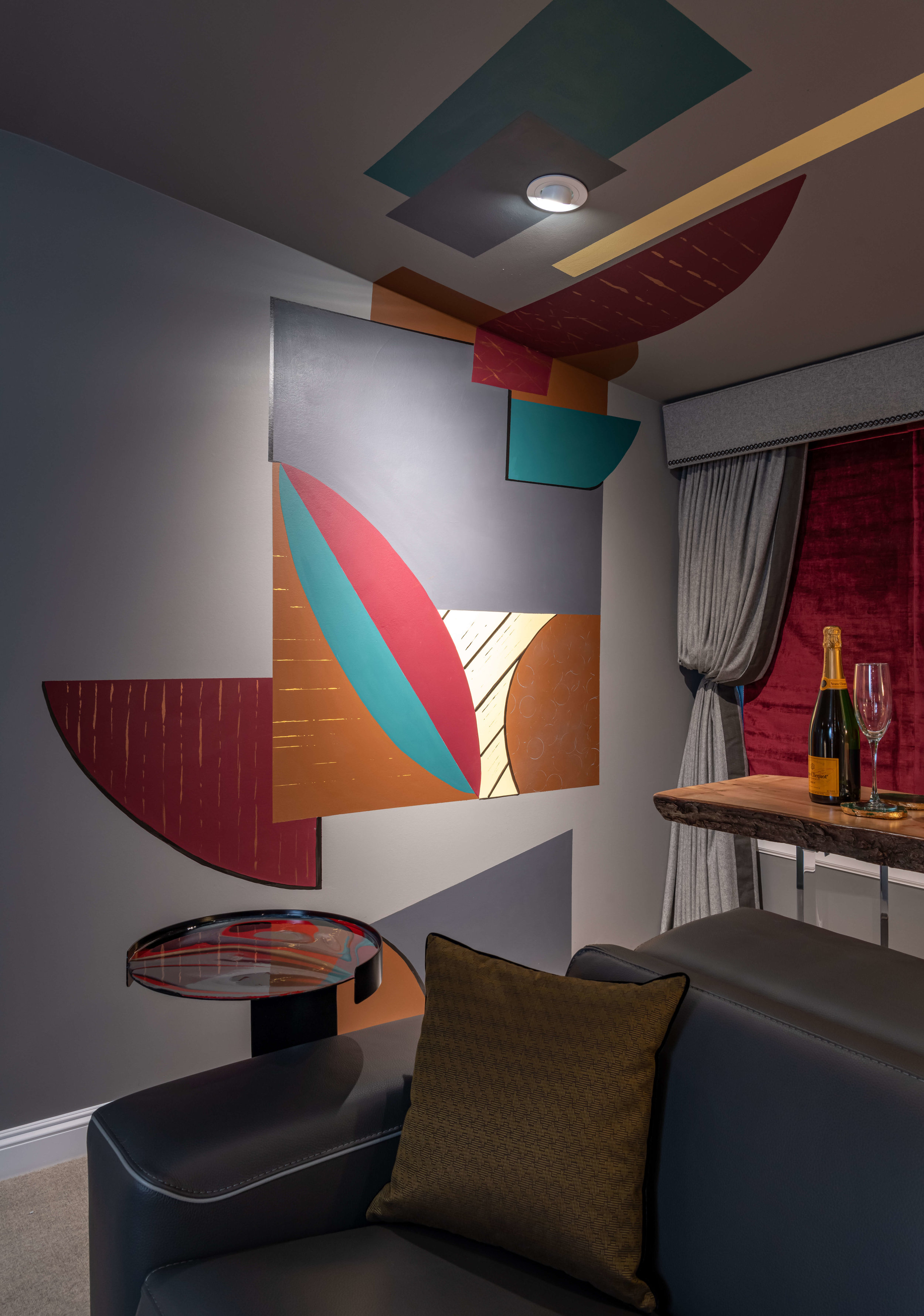
Painted geometric shapes and custom drapery decorate the media room walls designed by Yesely Love of Canaima Design. ASID River Oaks Showhouse #mediaroom
Guest Bedroom
This guest bedroom, also on the 3rd floor, provides a real sanctuary with layered draperies, pretty fabrics, and comfortable seating.
Designed by Ashley Arter and Tiffany Edwards of Edwards Interiors and Design, it would make anyone feel right at home.

This beautiful bedroom, designed by Ashley Arter and Tiffany Edwards of Edwards Interiors and Design, makes for a comfortable guest retreat in the ASID River Oaks Showhouse #guestbedroom #bedroomdesign
Outdoors And Downstairs Spaces
There are a few spaces I didn’t quite get the photos of when I was there and have since been able to acquire the pro photographer’s shots to add here.
The outdoor space was so gorgeous and had some beautiful furnishings making the patio an extension of the home. It was designed by Roxanne Wimmel of Wimmel Design + Construction. It was a lovely place to dine and relax.

The outdoor living space, designed by Roxanne Wimmel of Wimmel Design + Construction, extended the living area of this ASID River Oaks Showhouse and made for a great place to entertain. Photographer – Michael Hunter #outdoorliving #outdoordining
Kitchen
The kitchen, designed by Missy Stewart of Missy Stewart Designs, was the real heart of the home. I captured the clever window treatment in my previous post, but here, you can see how those lovely counterstools and lighting all work together to add a personality to this white kitchen.

Bold blue counterstools and a gilded lantern bring color and warmth to this white kitchen space, designed by Missy Stewart. ASID River Oaks Showhouse | Photographer – Michael Hunter #kitchen #whitekitchen #counterstool
Powder Room
This pretty powder room downstairs, designed by Lauren Ashley of LA Designer Affair, mixes a little drama with a glamorous touch. Love that pretty Roman shade with the bird pattern and the wall pattern, created by Decorative and Faux Finishes, is such a nice accent.

This pretty downstairs powder room with bold black walls and a graphic wall pattern was designed by Lauren Ashley of LA Designer Affair. | ASID River Oaks Showhouse, Photographer – Michael Hunter #powderroom #powderbath
We’re not done with this tour yet! We’re back to the front foyer, that was full of people when I was there.
Thanks to the pro photos, I can share this lovely view, created by Talbot Cooley, of Talbot Cooley Interiors, for the entry hall.

A beautiful vignette greets you at the entryway with a marble topped console, sculptural round mirror, and pretty accessories, designed by Talbot Cooley, in the ASID River Oaks Showhouse. | Photographer – Michael Hunter #foyer #entryhall #roundmirror
There’s so much more to see, I’ve barely scraped the top. You’ll want to buy your tickets and head over there for this final weekend of the ASID Showhouse River Oaks!
Thanks to the professional photographer for sharing his photos with me and the talented and (no doubt) patient builder that worked with the designers to create beautiful rooms for us all to tour.
Photographer – Michael Hunter
Builder – Welch Builders Brokers
Architect – Ryan Gordon of Gordon Partners Design

