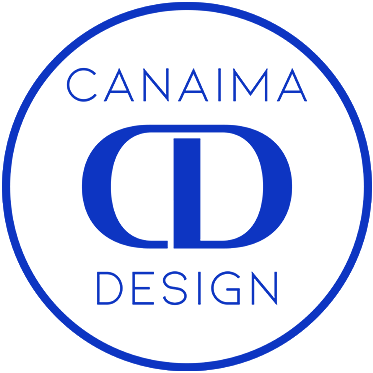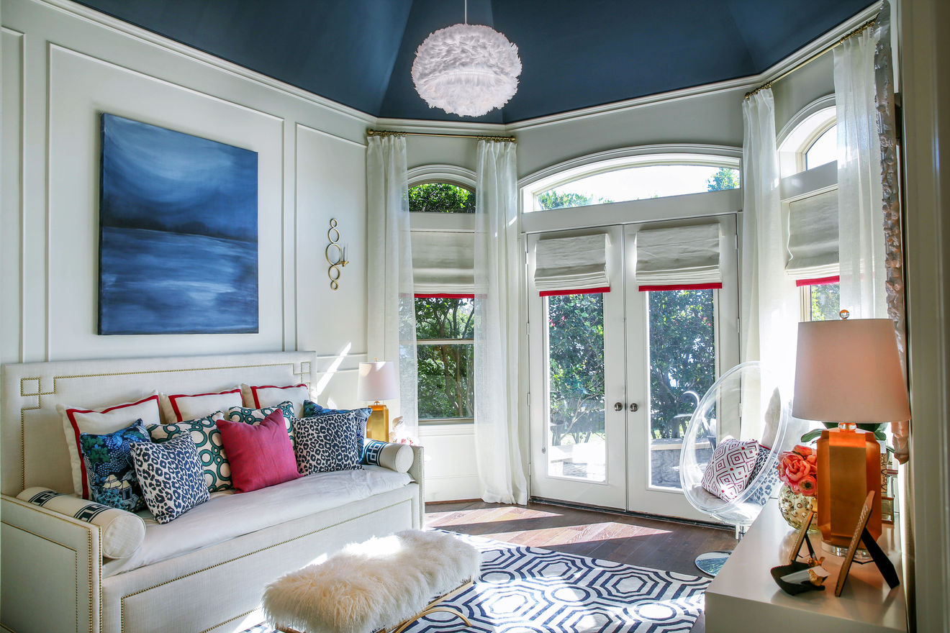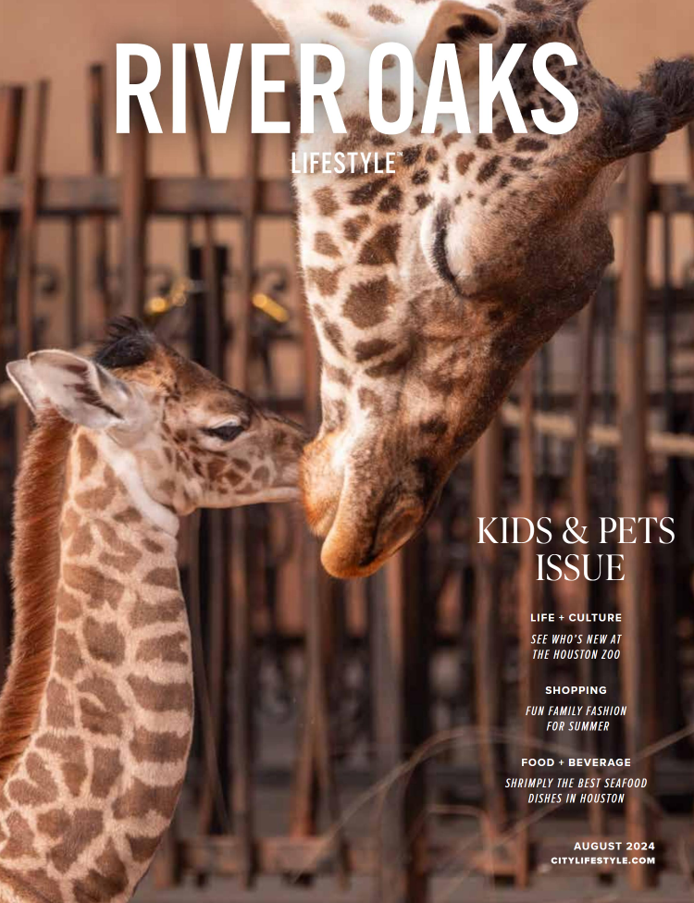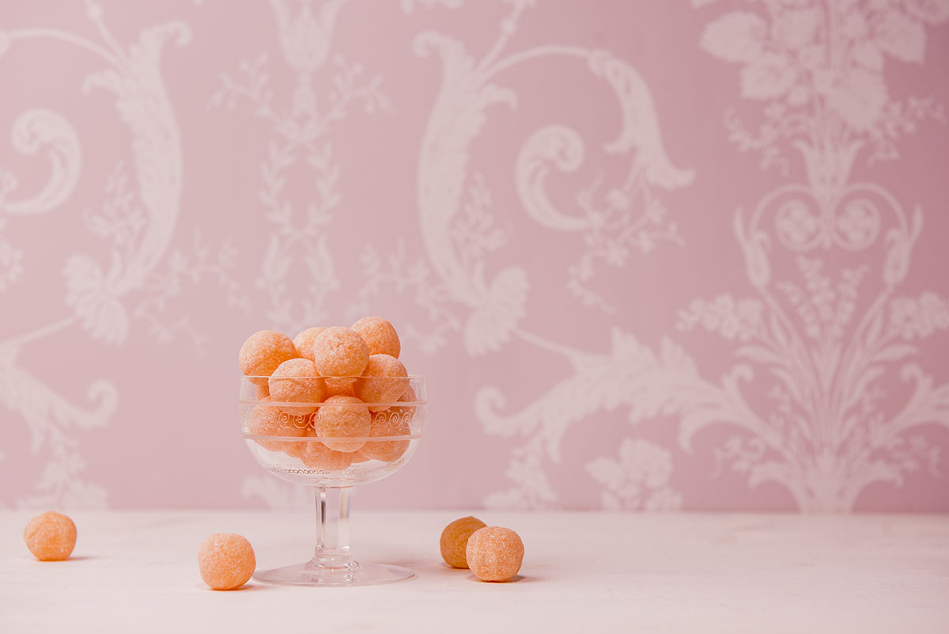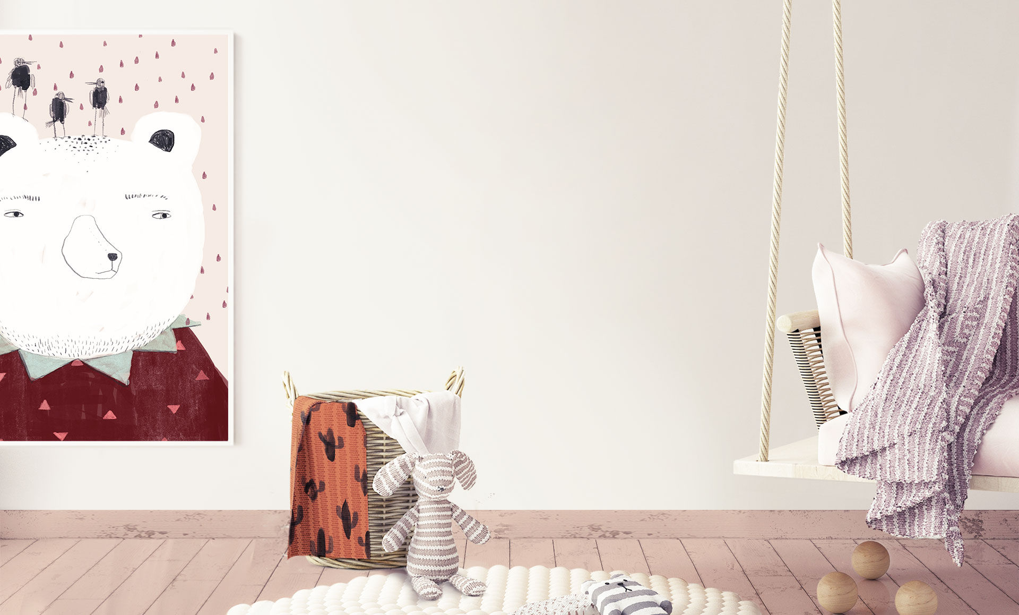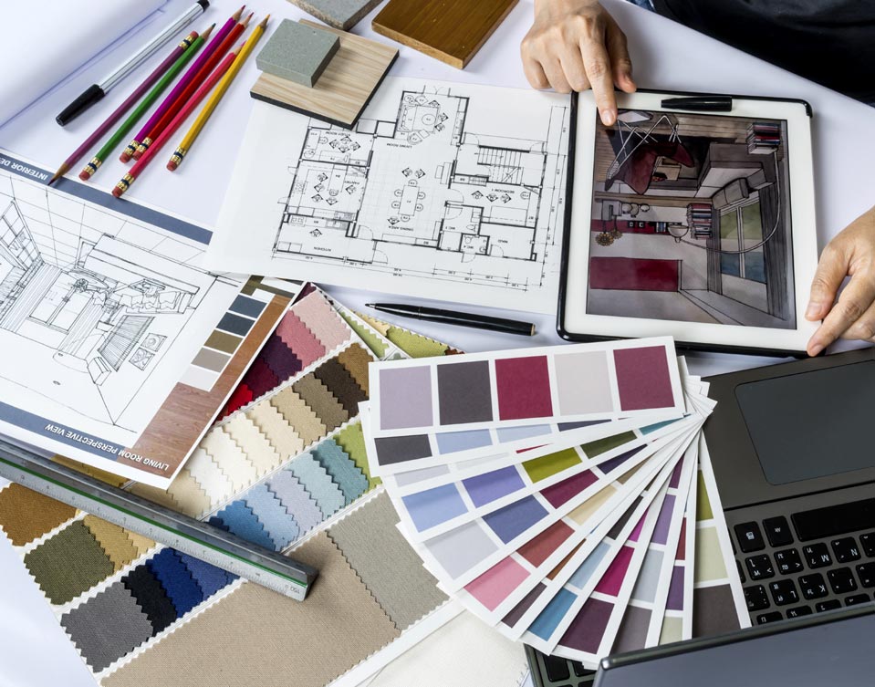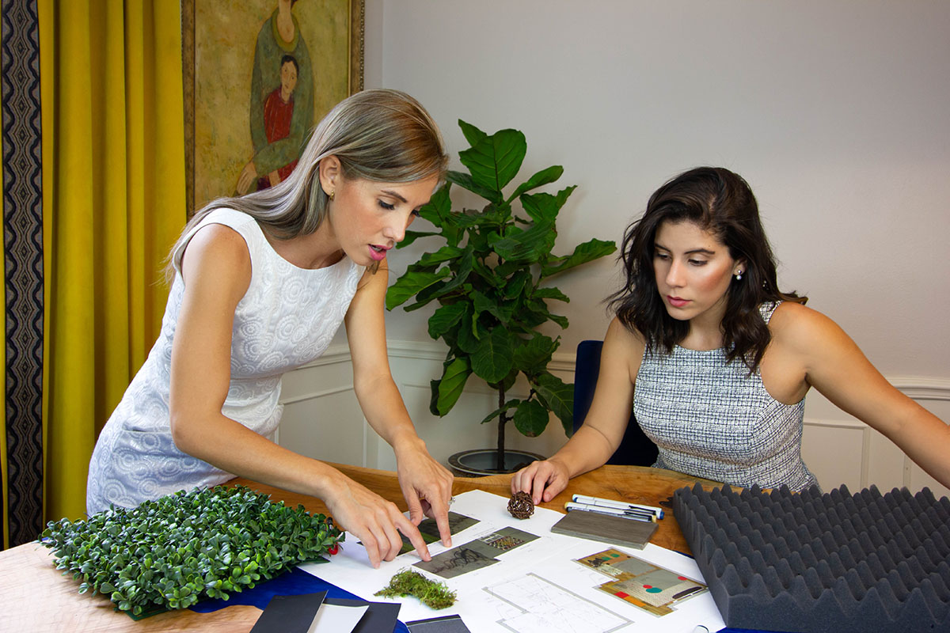I was invited by the ASID Texas Gulf Coast Chapter Showhouse committee to do a preview tour of the new ASID Showhouse in River Oaks yesterday, and I have to tell you that I was so proud to see the creativity and talent of these 21 Houston designers on display in the gorgeous home built by Welch Builders and Brokers
It made me think back to the two showhouses I did with ASID a few years ago. It was great to see the hardwork of these amazing designers firsthand, knowing how much time, effort, energy, talent and resources they put into it.


The showhouse provides a rare opportunity to local design lovers to tour a 6886 square foot home in the coveted and exclusive River Oaks community in Houston. The three-story, family-friendly home caters to the amenities of life with first-floor living, 5 bedrooms, 5 baths, 2 half baths, a veranda, wine cellar, game room, fitness area, media room and study.
Each designer brought luxury and style while still maintaining the family-friendly and laid back Houston lifestyle of this beautiful home.

As you enter the home you are greeted by a very generous size foyer that opens right into the family room, kitchen and breakfast area. The foyer walls are a beautiful white lacquer treatment that has a beautiful glow

The team at The Design Firm did an excellent job bringing color in the family room and breakfast area in a chic and stylish way that was still in keeping with the casual sophistication of the home


The gorgeous and well-appointed kitchen was designed by Missy Stewart. It proved its functionality and ease of use as the area where all the tasty food and drinks were being served from at the preview event


Off the entry is the formal living room to your left and the formal dining room to your right. One of my absolute favorite elements in the dining room designed by Linda Eyles was the acrylic art installation by Paul Fleming whose work is featured at Barbara Davis Gallery. It is a stunner!

The room itself is an amazing color palette of just the right shade of purple and blue, pulling from a gorgeous Area Environments wallpaper in the ceiling

To the left of the foyer is the formal living room designed by Mary Wilson. A beautiful Steinway piano takes center stage. Mary incorporated a similar color palette of blues and purples to pinks, which added so much depth and style to this classic space


It is always a proud moment as a mentor when I see someone I have mentored excel. Lauren has been doing such an amazing job of staking her claim in the design world. I was so excited to see the amazing work she did in the powder room. I am calling this one small but mighty. I love the beautiful shade fabric on the window and that gorgeous mirror. And if you know me, you know that I am a sucker for a good antelope print shown in the rug

The mudroom, wine cellar and back powder room was done by designer Jennifer Harbison of Cobalt Living. I had the pleasure of working alongside Jennifer at the last ASID TGCC showhouse in Willow Creek Ranch in Tomball where she designed a gorgeous pool house bathroom

Heading upstairs you will come across this gorgeous little nook designed by Sherry Millien of TerraVista. I love the drama of the art piece above the bench designed by Sherry and custom made by Creative Style Furniture

I am always on board with color and unexpected touches. The beautiful study designed by Cheryl of CDB Interiors is the perfect ladies retreat to get some work done. Tons of storage and beautiful color, and the unexpectedness of the gilded gold chair with the monogram on the seat is a great touch

To the end of the hallway is this fun little room designed by Torregrossa Interiors that I just love! The color palette was fresh and fun, yet the details are timeless . That wallpaper catches your eye right as you walk in

On the other end of the hallway is the master bedroom designed by Twenty Two Fifty Interiors. The soothing and soft color palette simply invites you to get cozy. The layering of textures in this monochromatic space was perfect for a master retreat. I just love that piece above the bed

Before entering the master bedroom, this beautiful will stop you in your tracks. Layers of texture and natural elements is bathed in ambient light, and it simply glows

The beautiful master bathroom is designed by Bowman Design Studio
This fabulous charmingly Southern bedroom designed by Sherrell Neal of Sherrell Design Studio just makes you feel welcomed when you walk in. The traditional canopy bed, the textiles, the accessories fused with modern and vintage, has a very collected vibe. The beautiful french inspired wall treatment is a rolled on painted design and not wallpaper. No detail was overlooked in the space, and it was a perfect guest bedroom to welcome guests
Hallway vignette also done by Sherrell Design Studio

The third floor featured some great spaces including a movie room, game room, a sitting room/bedroom, another guest bedroom and the gym

The media room by Canaima Design was quite spectacular, eclectic and poetic. The function of acoustics was made attractive and inspiring with the mix of materials and textures. This space is a serene and relaxed room to indulge in movie marathons

I loved the mix of patterns and textiles in this bedroom designed by Edwards Interiors and Design. The headboard is spectacular!
This wall color in the bedroom/sitting room designed by Jennifer Barron Interiors is very inspiring. Everything about this room is amazing. From the focal point of the wall art, to the pull out bed that doubles as a sofa is a treat for the eyes.
The exterior veranda is a living space all on its own. With a fabulous fireplace, swing, eat-in area and seating area, the Texas lifestyle can easily be fulfilled right outside.
This showhouse is a must-see. My photos do not begin to showcase the details and talent of these designers.
Opening hours
Opening Day Friday, June 14, 1 – 5 p.m.
Show House Hours (June 15-30)
Thursdays and Fridays 10 a.m. – 5 p.m.
Saturdays and Sundays 11 a.m. – 5 p.m.
ASID TXGC 2019 River Oaks Show House
2104 Chilton Rd
Houston, TX 77019
Tickets available HERE
This is a great way as a homeowner to get design ideas for your own home, and you may even get the chance to pick the brain of the designers who worked on these spaces if they happen to be on site.
Here are the designers
Lauren Ashley – LA Weddings & Interiors, LLC
Cheryl Baker – CDB Interiors
Jennifer Barron – Jennifer Barron Interiors
Brooke Bowman – Bowman Design Studio
Teena Caldwell – Twenty Two Fifty Interiors
Talbot Cooley – TC Interiors
Tiffany Edwards/Ashley Arter – Edwards Interiors and Design
Linda Eyles – Linda Eyles Design, Inc.
Jennifer Harbison – Cobalt Living Co.
Yesely Love – Canaima Designs
Sherry Millien – Terravista Interior Design
Tiffany Montgomery – Torregrossa Interiors
Sherrell Neal – Sherrell Design Studio
Anna Pack – The Design Firm
Lilly Powell – Kirby and Z Interior Design
Cristina Robinson – I Design
Saima Seyar – Elima Designs, Inc.
Missy Stewart – Missy Stewart Designs
Mary Wilson – Live Beautifully, LLC
Roxanne Wimmel – Wimmel Design & Construction
Cindy Aplanalp Yates – Chairma Design Group
And of course it’s always a great day when I run into my design heroes at a design event.
Carla Aston was on point with the dining room designed by Linda Eyles

Go check out the ASID Showhouse and tell them I sent you 🙂 You’ll be glad you did
Wishing You Beauty And Inspiration!
